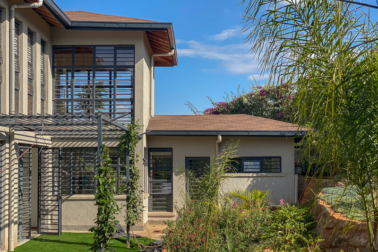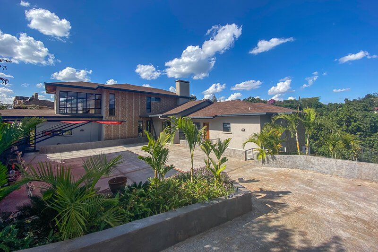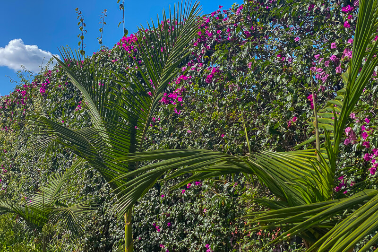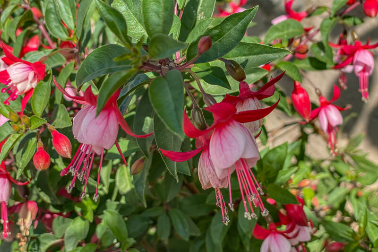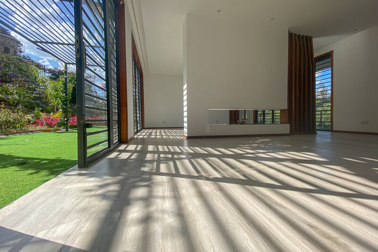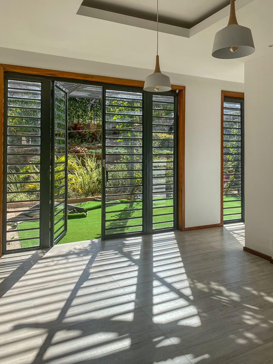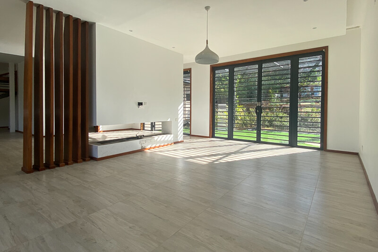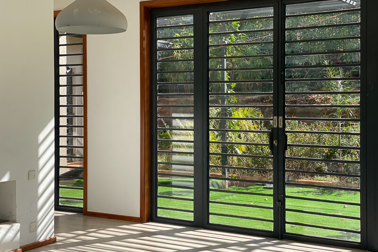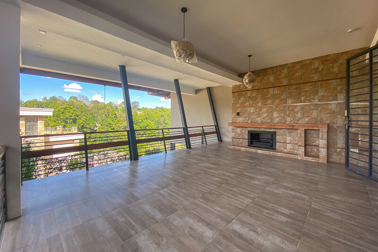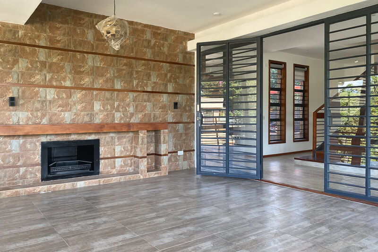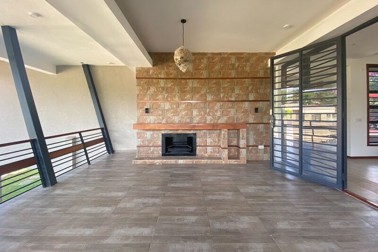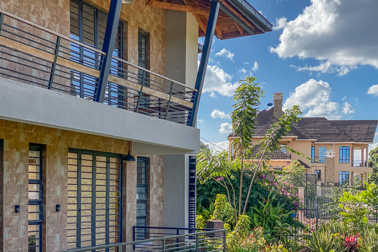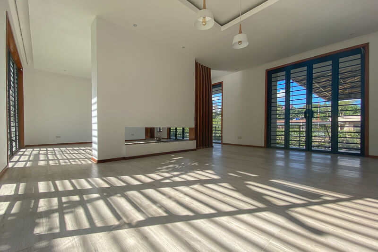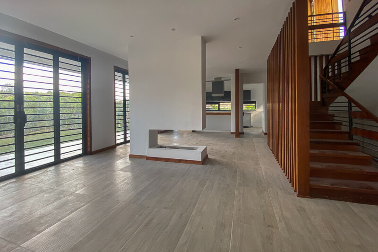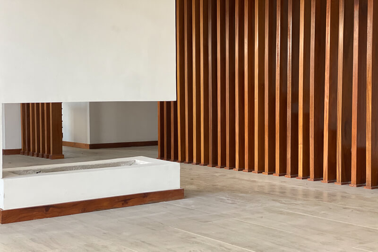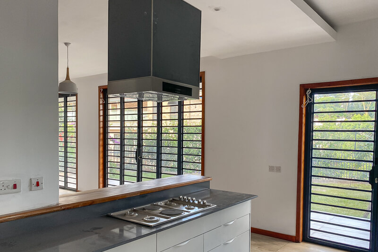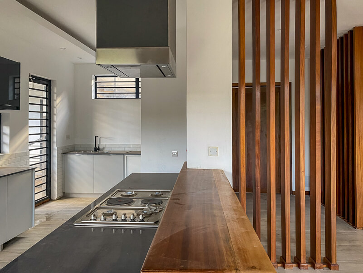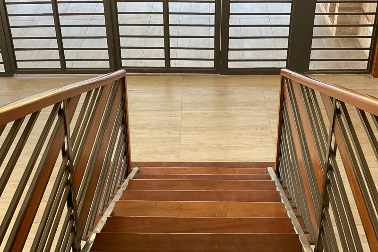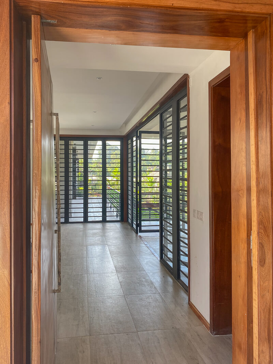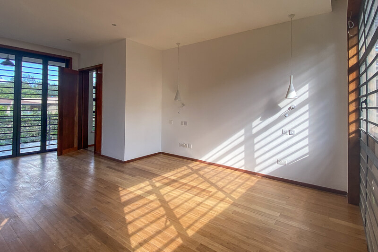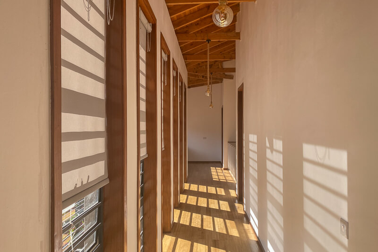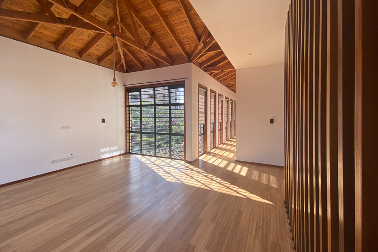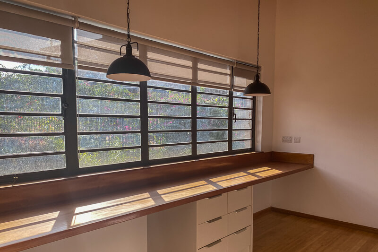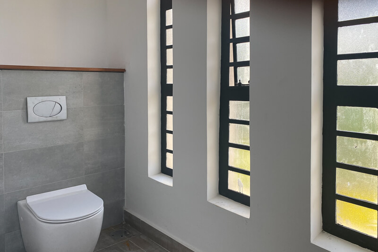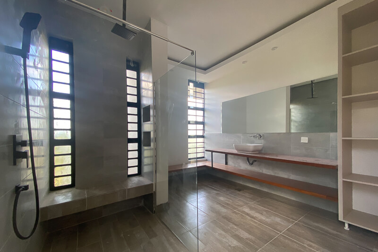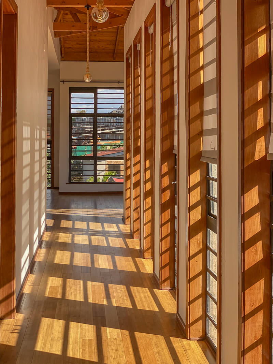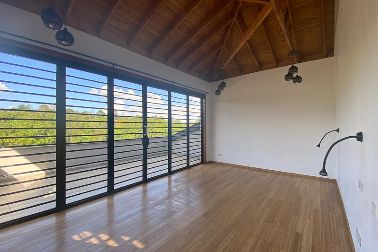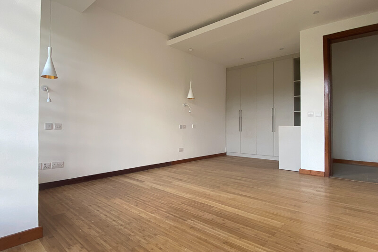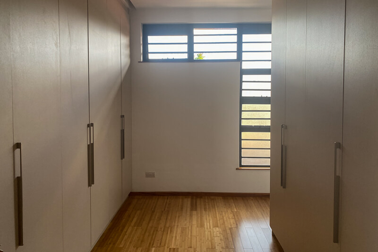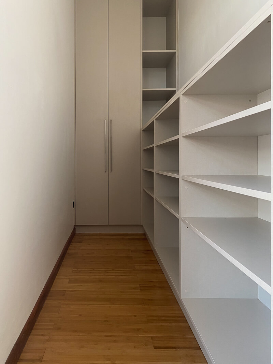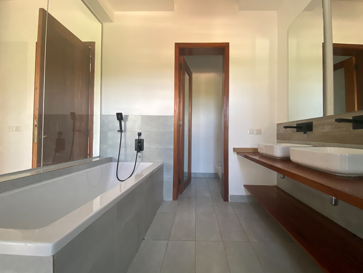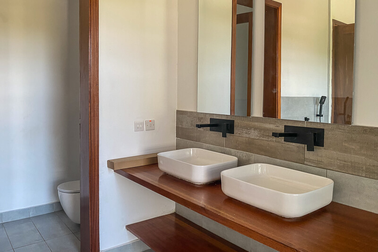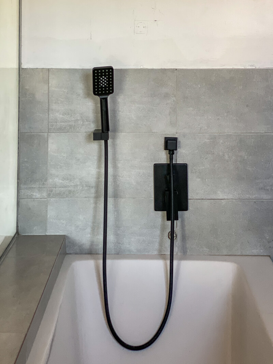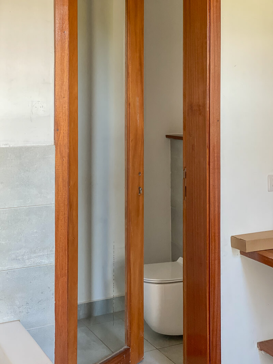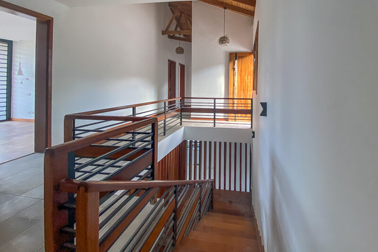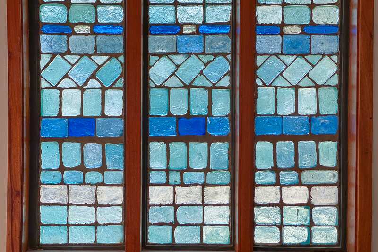This stunning new home is a true masterpiece, with an open modern design, impeccable finishing and a beautiful mature garden. It comprises a four-bedroom house and a three-bedroom guest cottage, as well as ample outdoor space and covered parking for up to four cars. Located in a gated community just off Redhill Road, Modern Masterpiece is conveniently close to the UN and Village Market, and just two minutes from German School Nairobi.
Enter this multilevel home through an elegant foyer with a gorgeous glass work frame. The front door is a custom, solid wood piece, a fitting welcome to a home that features beautiful woodwork throughout. This house is newly built, and was designed and executed with a loving attention to detail by a passionate team.
Past the foyer, the home opens into an airy living room flooded with natural light. The bright, open space is partitioned by a modern, two-way fireplace edged by a rich wooden screen. On one side, the living room opens onto a vast covered patio, complete with its own fireplace, perfect for an outdoor sitting room. On the other side, it opens into a beautiful courtyard garden with lush grass and gorgeous landscaping, bordered by the home’s palisade fence, which is overgrown with pink and white flowering bougainvillea.
The living room also leads into the spacious, open plan kitchen, which has brand new inbuilt Italian appliances and an adjacent covered dhobi area.
On the home’s ground floor, you’ll find one of its four bedrooms, which opens onto a covered patio. The room is flooded with natural light, and the beautiful grill work creates a striking play of shadows on the solid wood floor throughout the day. This room boasts plenty of cupboard space, with inbuilt wardrobes imported from Europe, and a luxuriously large ensuite bathroom finished with oversized grey tiles. The bathroom offers a modern cubical shower complete with a tiled bench, and boasts a calming, serene atmosphere thanks to natural light that comes in through clouded linear windows.
The home’s wooden staircase is a beautiful architectural feature, combining solid wood and metalwork. It opens into a large family room with high ceilings, and a shared family workspace. Upstairs you’ll also find the home’s remaining three bedrooms, all of which are ensuite. Two bedrooms share a porch, while the spacious master bedroom opens onto it’s own large private balcony. The master bedroom features an enormous walk in closet and a large master bathroom, with a beautiful bathtub and modern fixtures, as well as an attached lockable toilet.
The guest cottage is a replica of the main house, with matching attention to detail in the finishing and design. It would be a lovely space for guests, a stunning home office, or a luxurious home for sublet. The three bedrooms are all located on the upper level, with the master bedroom being ensuite. The cottage has its own mature garden, and an additional large room that’s perfect for a games room, a wine cellar or perhaps a large store.


