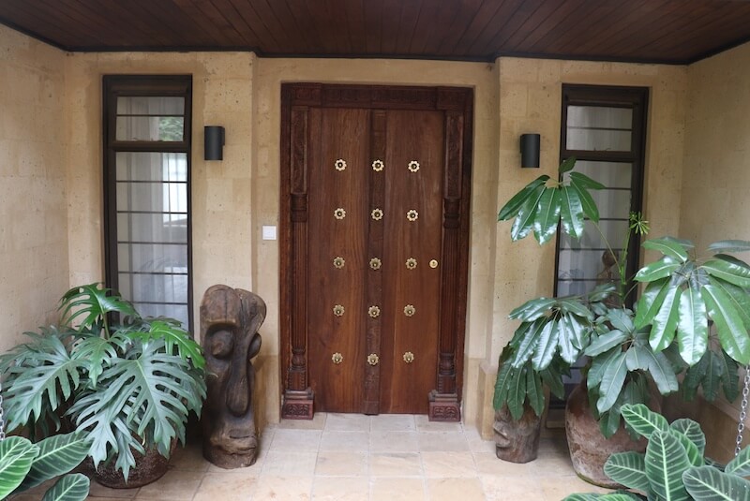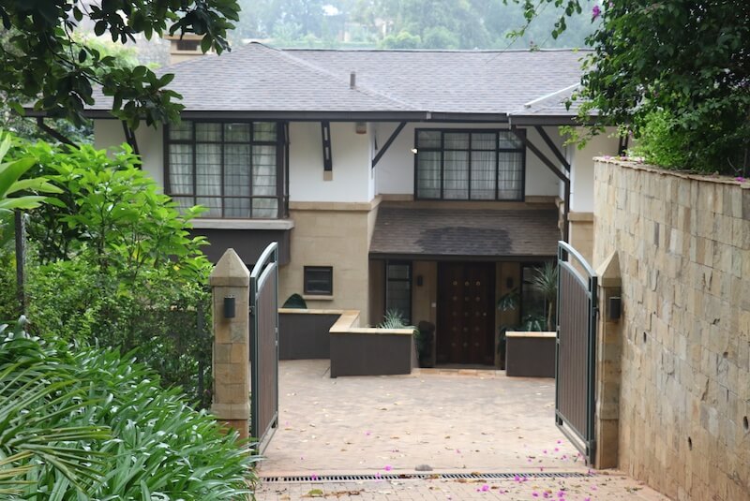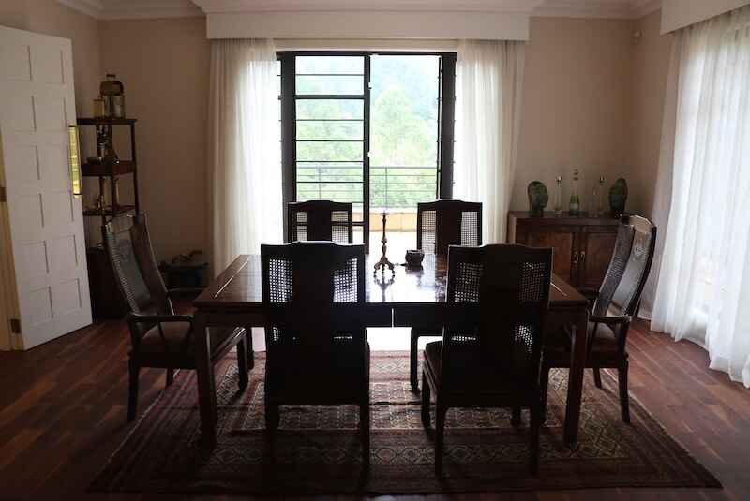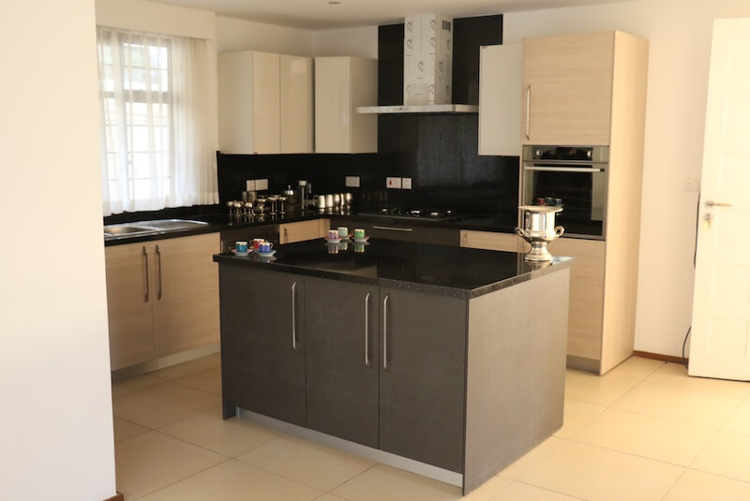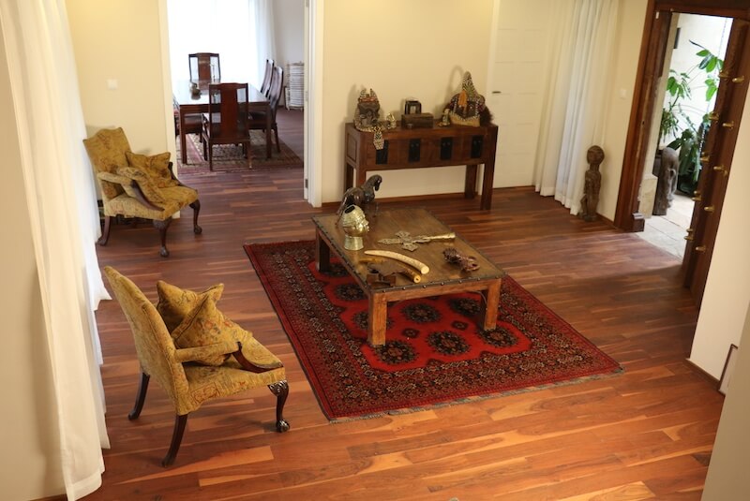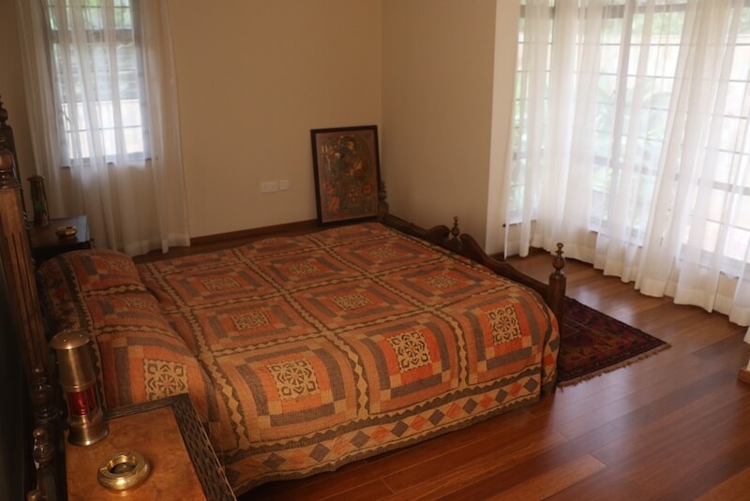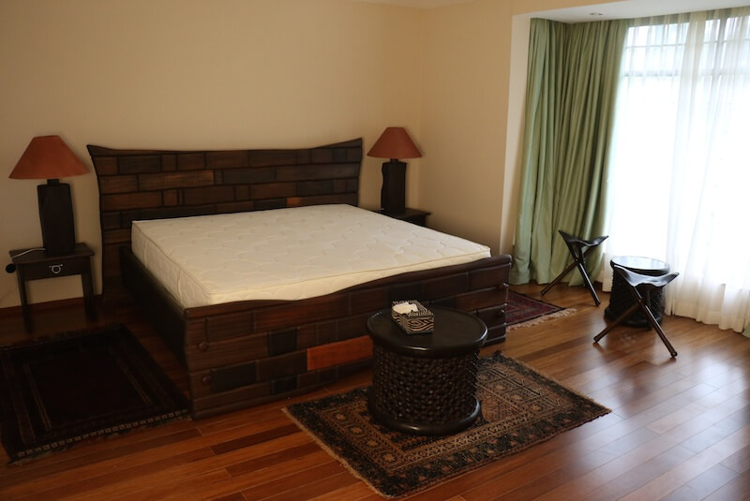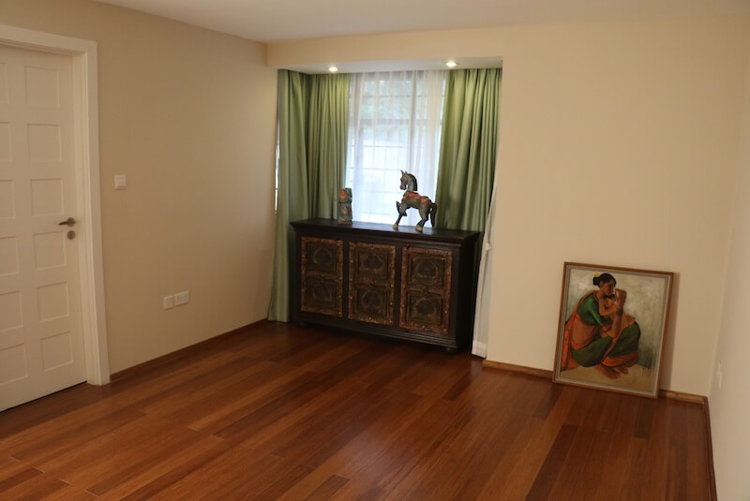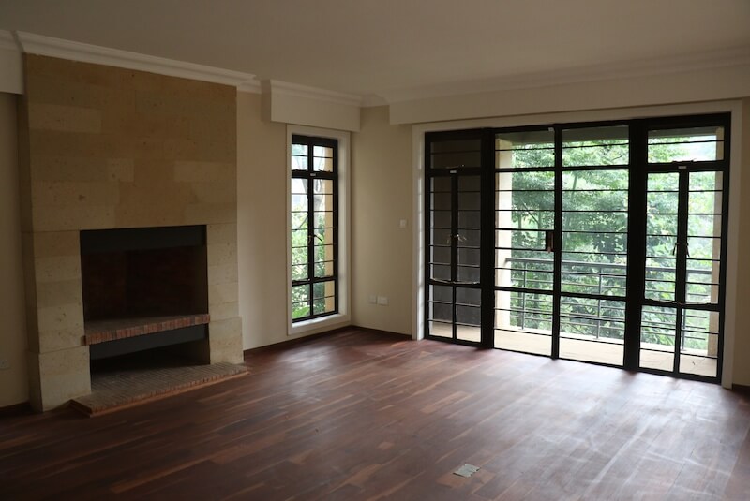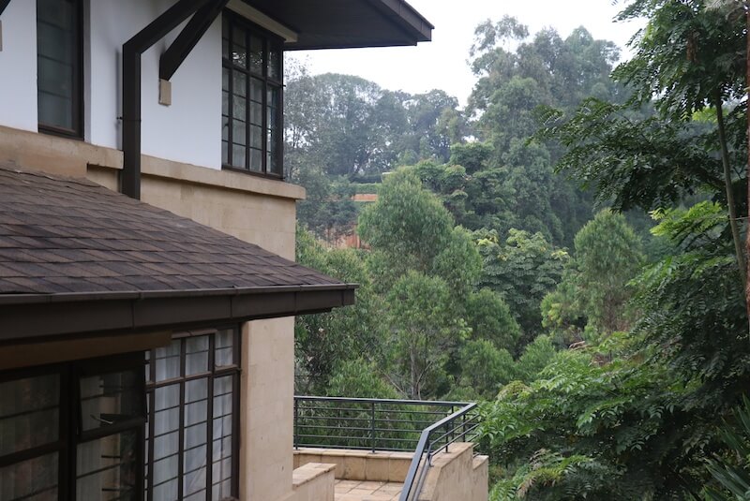This elegant, bright four-bedroom home, located in a peaceful corner of Lower Kabete was designed by renowned architect Tom Bowman. Each of the rooms features stunning natural views of a richly forested valley and luxurious, solid-wood floors. There are two working fireplaces.
On the ground floor, the home’s striking entrance hall opens to a dining room, living room, separate study and guest cloakroom. The dining room features French doors that open directly into a well-equipped kitchen with a large pantry and a granite island. Additionally, the living room and dining room both open onto a generous patio, and a second patio is connected to the downstairs family room. Upstairs, all four bedrooms are en-suite and there is a further large family room. It also features two staff quarters, an invertor room and a generous storeroom.
The home has mature, landscaped gardens and sits in a 2.5-acre gated community on a cul-de-sac off Ngecha Road, a quiet area within walking distance of Peponi School.


