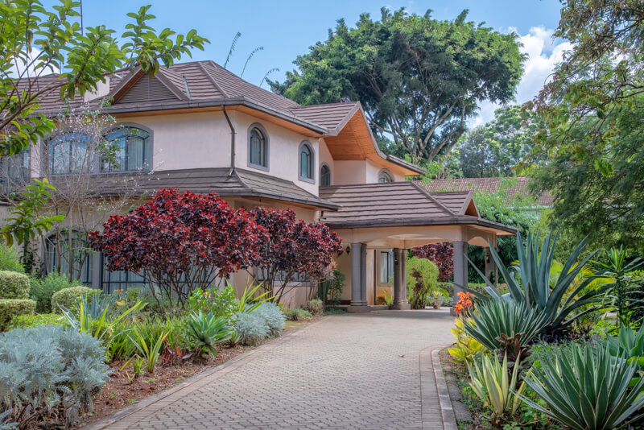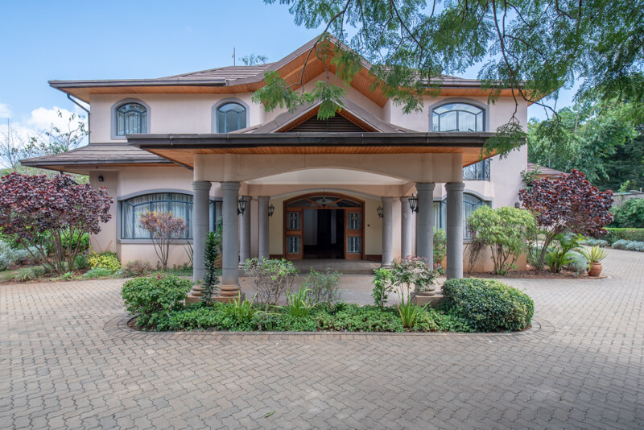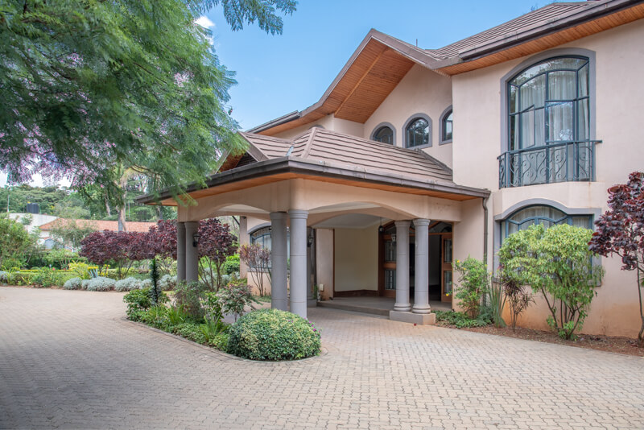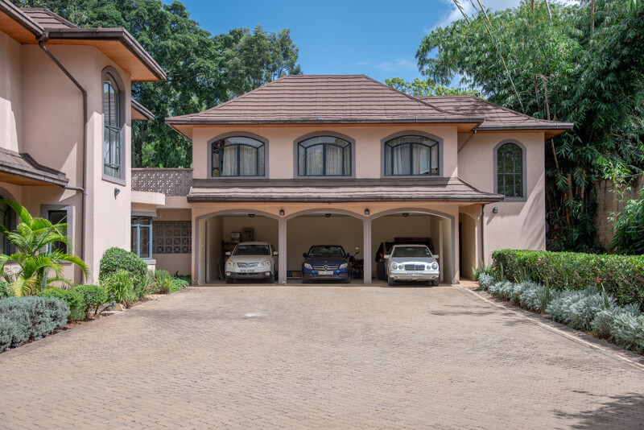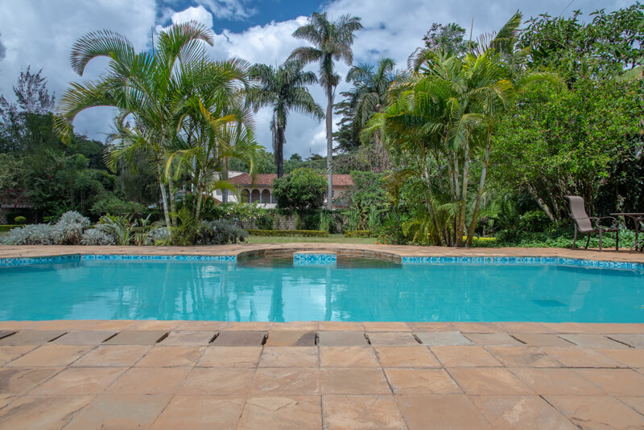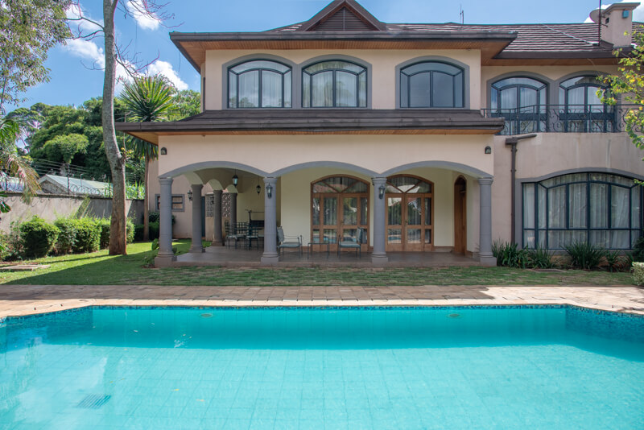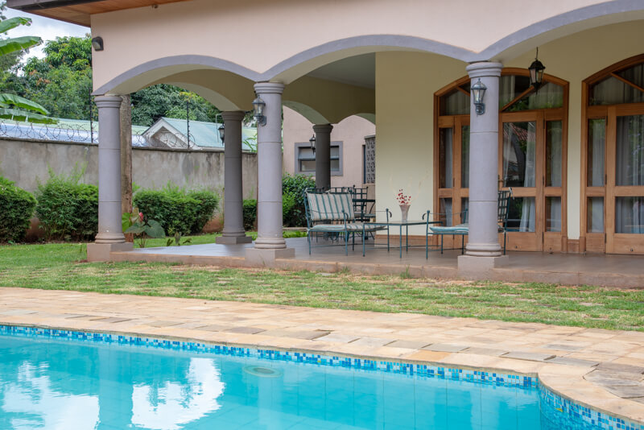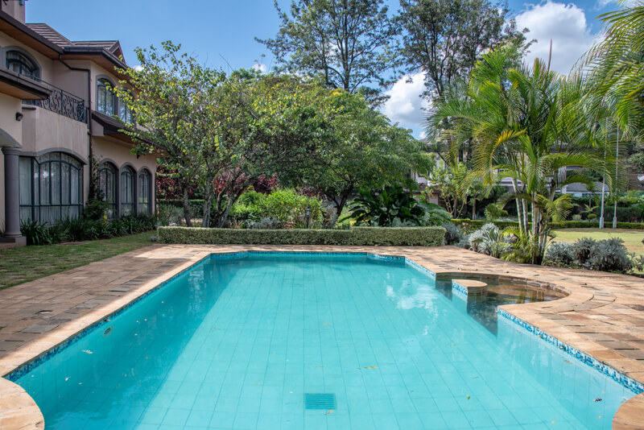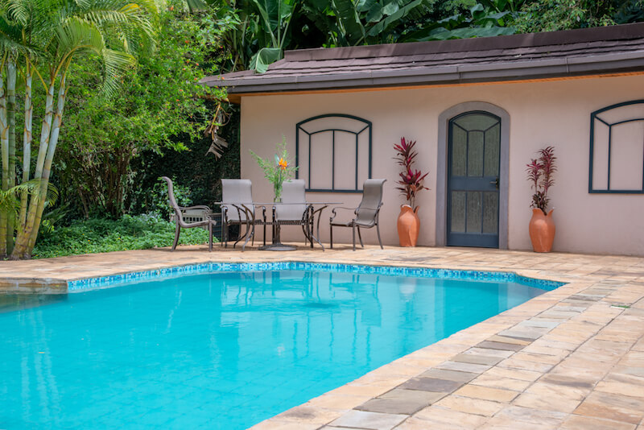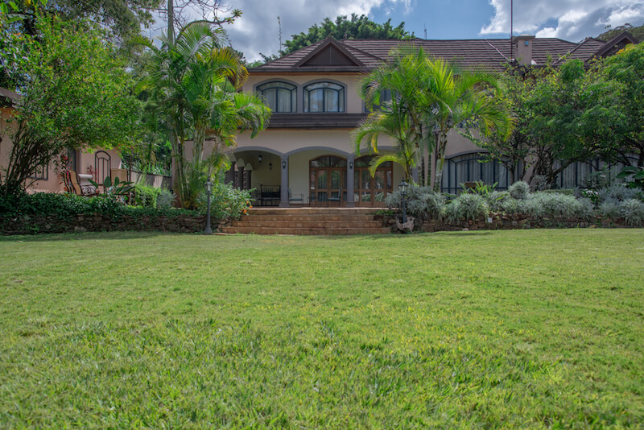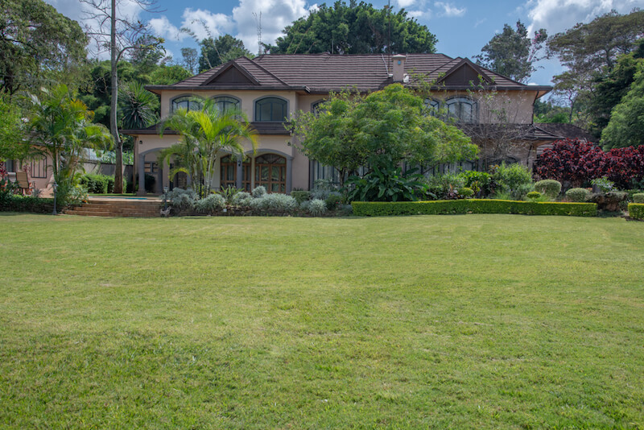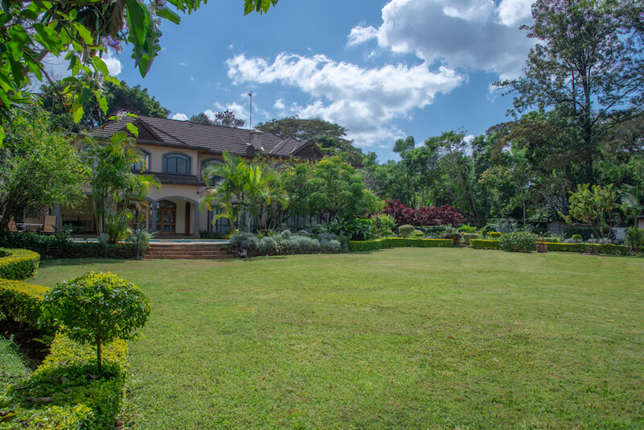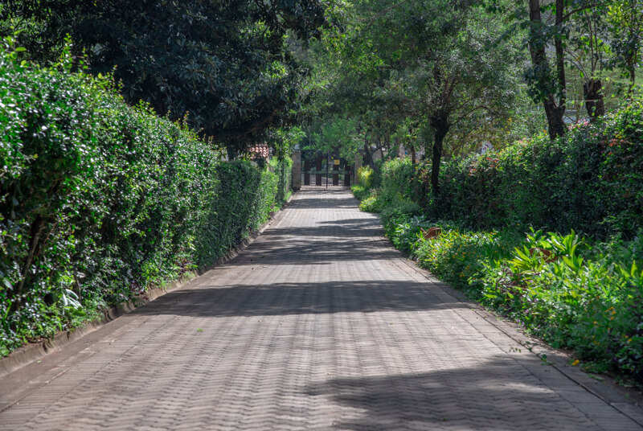This stunning home is a gem amongst Muthaiga’s most prestigious properties. Located on Tchui Road, the house is truly ambassadorial, having homed a senior ambassador for the past five years. It is located on the same street as the British High Commission residency, as well as that of the European Union. Its direct neighbor is the Australian High Commission residency, and it is situated across the street from the home of a former Kenyan President. Both in location and design, the home is primed for the security and lifestyle needs of senior diplomats and prominent figures of Nairobi’s business community.
The home boasts a classic, stately architecture, and is ideal for both comfortable family living and formal entertaining. At the end of an elegant drive, the home’s secure gate opens to a guard station and a spacious landscaped garden. Here you’ll find a manicured, flat lawn, comprising approximately half of the one acre compound, which is perfect for everything from official functions to family lawn games. The garden opens onto the heated pool, and the home beyond. The pool features a family-friendly design, with a depth of 1.5 metres throughout. There is also a dedicated changing room and bathroom.
The home’s front entrance is accessed via a large portico, made ideal for chauffeured drop offs with a circular layout. The grand entrance hall leaves a striking impression, with an elegant staircase leading to an overlooking gallery. Above, the room is dominated by a stunning chandelier, while below the hardwood floor features an elegant herringbone design, as is the case throughout the home.
The entrance hall opens to three spacious reception areas. Two large rooms could be dedicated to a range of use – a reception hall and sitting room, or library, perhaps. These rooms are connected by an open doorway, as well as connected fireplaces. The home’s formal dining room is large enough to accommodate formal dinner parties. Four double doors open onto the verandah and the pool beyond, creating an open, airy ambiance and allowing for large gatherings. Combined with the spacious verandah, this is a beautiful area for entertaining or simply enjoying a relaxing mix of indoor and outdoor living made possible by Nairobi’s mild climate.
Rounding out the home’s ground floor is a large kitchen, with classic finishing and ample natural light. The dedicated breakfast nook is perfect for casual dining, and the walk in pantry provides plenty of storage space.
The house’s large wood and wrought iron staircase leads to the gallery overlooking the entrance hall, and beyond to a sunken sitting room. This area is perfect for a private space, allowing for functions to carry on downstairs even as family and children relax and enjoy a secluded evening. During the day, large windows flood the space with natural light.
The home features three bedrooms, one guest bedroom on the ground floor and three on the first floor. All rooms are ensuite, with large bathrooms and ample cupboard space. The master bedroom has a lovely view overlooking the garden, and plenty of room for a large bed as well as a sitting area. The room’s dedicated balcony has clever combination door-windows, allowing you to open them fully or the top only. This room’s walk-in closet features a built in vanity, while the bathroom has his and hers sinks as well as a large bathtub with its own window overlooking the garden and pool below. The other two bedrooms are generously laid out, both with walk-in closets. One features two built-in vanities in the closet and hardwood shelving in the ensuite bathroom. The other has the striking architectural feature of a dividing wall that splits the room from its closet, a perfect backing for the bed with stunning views afforded by the large facing windows.
The home’s first floor is completed by a large home office, providing a bright, airy space to work from.
In addition to the house, there is a connected three-car garage, boasting a large finished space above. With a full bathroom, this area could serve a variety of purposes, ranging from a private guest apartment to a home gym or even a large office space to support a full team.
Rounding out the home’s amenities is the DSQ, which is discretely located but spaciously designed. There are four rooms and a dedicated kitchenette, as well as two showers and two toilets.
Tchui Residence is a rare find in Nairobi, a stunning home of a caliber not frequently available. Due to security considerations, we are only sharing images of the residence’s exterior, but we encourage you to contact us and arrange a viewing to experience this stunning home in person.


